Back
Exclusive Interview with Marco Allievi
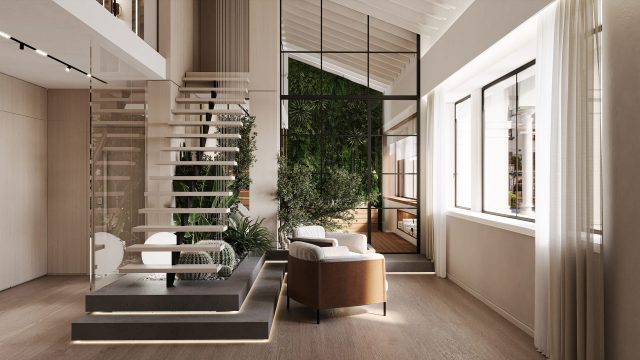
Penthouse Lake Garda Project
Penthouse Lake Garda Project
Exclusive Interview with Marco Allievi,
INDELUX CEO & Founder
Exclusive Interview with Marco Allievi,
INDELUX CEO & Founder
INDELUX CEO & Founder
In this special interview, we speak with Marco Allievi, CEO and Founder of INDELUX, about the inspiration and design approach behind the Penthouse Lake Garda project, located in the stunning Porto Vecchio of Desenzano del Garda. From bespoke interiors to the careful blend of historical charm and modern luxury, discover how this project redefines lakeside living.
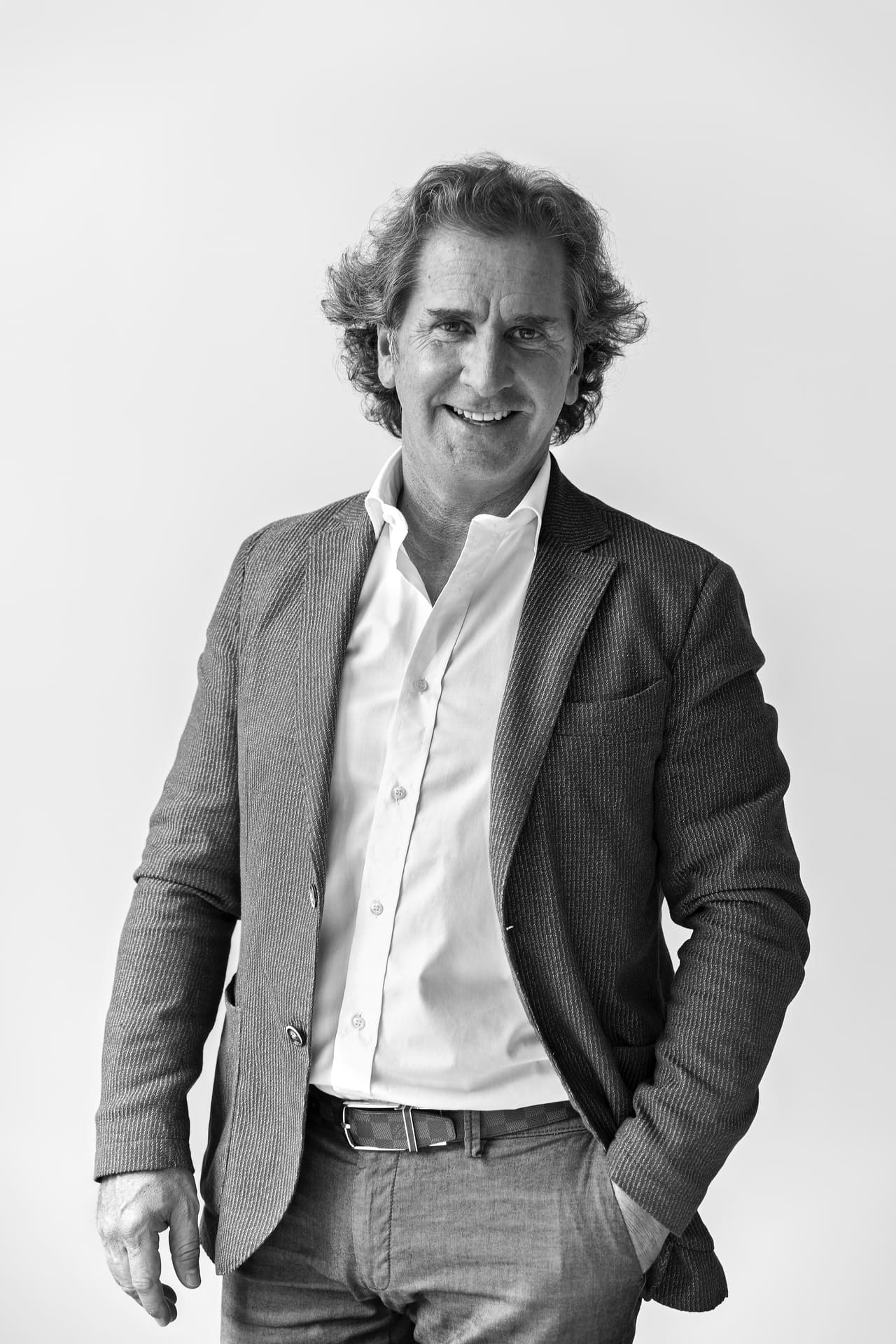
Can you tell us about the location of the apartments?
The apartments are located in the picturesque setting of Porto Vecchio in Desenzano del Garda, a place that blends the natural beauty of the lake with the historic elegance of the town. The stunning views of Lake Garda, combined with the vibrancy of the surrounding area, create a perfect balance between tranquility and social activity. This exclusive spot offers not only a spectacular setting but also the opportunity to live immersed in a rich context of history, culture, and charm.
What was the design brief for the interiors of the project?
The initial design brief required a project that respected the historical essence of the building, maintaining its elegance and character while integrating a modern and refined design. The goal was to create spaces that are contemporary and functional but also harmonious with the historical architecture, avoiding excessive contrasts. The client wanted an environment that expressed understated luxury and clean lines, without overshadowing the beauty and charm of the building's original context.
The apartments are located in the picturesque setting of Porto Vecchio in Desenzano del Garda, a place that blends the natural beauty of the lake with the historic elegance of the town. The stunning views of Lake Garda, combined with the vibrancy of the surrounding area, create a perfect balance between tranquility and social activity. This exclusive spot offers not only a spectacular setting but also the opportunity to live immersed in a rich context of history, culture, and charm.
What was the design brief for the interiors of the project?
The initial design brief required a project that respected the historical essence of the building, maintaining its elegance and character while integrating a modern and refined design. The goal was to create spaces that are contemporary and functional but also harmonious with the historical architecture, avoiding excessive contrasts. The client wanted an environment that expressed understated luxury and clean lines, without overshadowing the beauty and charm of the building's original context.
What are the standout features of this project that deserve attention?
The most notable features include the double-height spaces, which enhance the sense of airiness and brightness, as well as the exclusive location in Porto Vecchio, Desenzano del Garda. The exposed roof beams highlight the historical charm of the building, while the interior design skillfully blends modern and minimalist elements with the building’s historical essence. The clean, contemporary style complements the original architecture, enhancing its beauty and character.
What were the key furnishings chosen for the project? Did INDELUX create any custom pieces?
The furnishings reflect a perfect balance between aesthetics and functionality, with high-quality pieces that bring elegance and comfort to the spaces. Iconic elements from prestigious brands such as Flexform, Minotti, and Flos were combined with custom-made furniture crafted entirely by INDELUX. Using premium materials, INDELUX created bespoke pieces that seamlessly integrate with the design, enhancing the space while maintaining a cohesive style.
The most notable features include the double-height spaces, which enhance the sense of airiness and brightness, as well as the exclusive location in Porto Vecchio, Desenzano del Garda. The exposed roof beams highlight the historical charm of the building, while the interior design skillfully blends modern and minimalist elements with the building’s historical essence. The clean, contemporary style complements the original architecture, enhancing its beauty and character.
What were the key furnishings chosen for the project? Did INDELUX create any custom pieces?
The furnishings reflect a perfect balance between aesthetics and functionality, with high-quality pieces that bring elegance and comfort to the spaces. Iconic elements from prestigious brands such as Flexform, Minotti, and Flos were combined with custom-made furniture crafted entirely by INDELUX. Using premium materials, INDELUX created bespoke pieces that seamlessly integrate with the design, enhancing the space while maintaining a cohesive style.
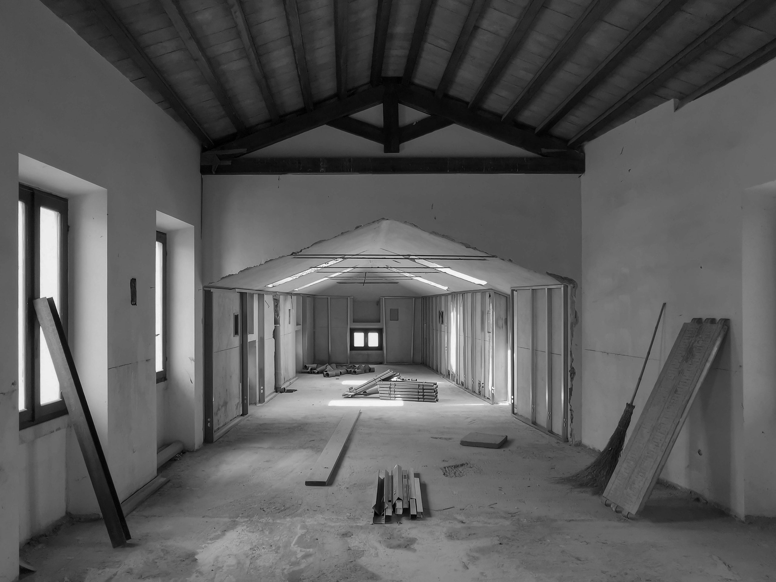
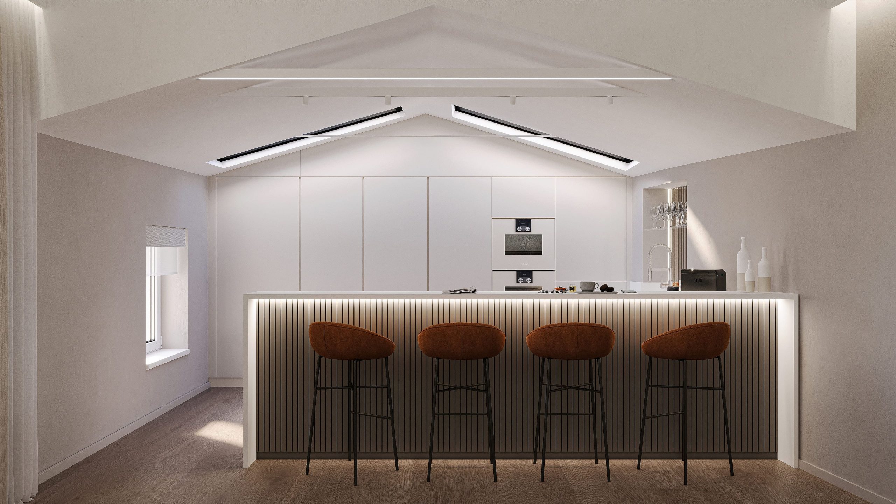
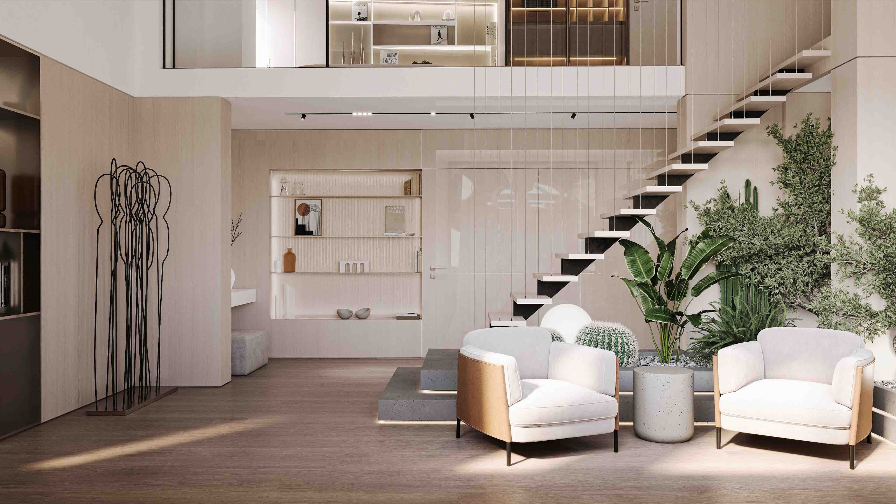
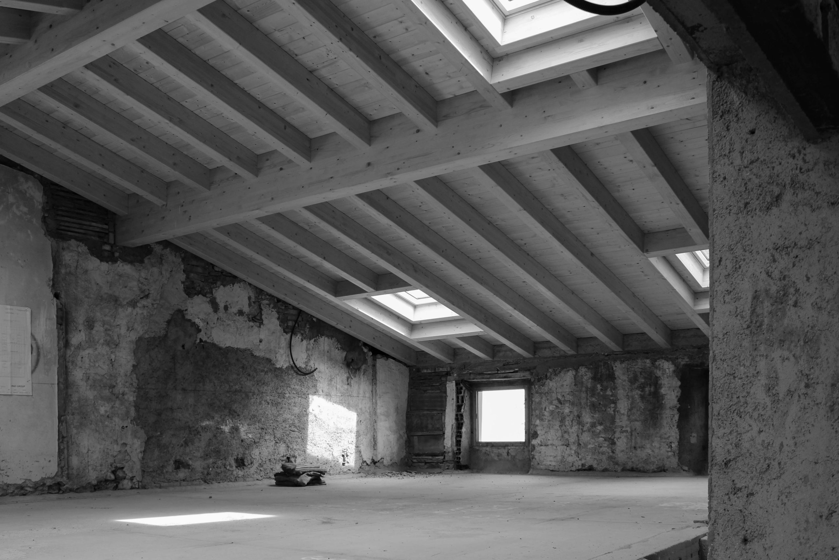
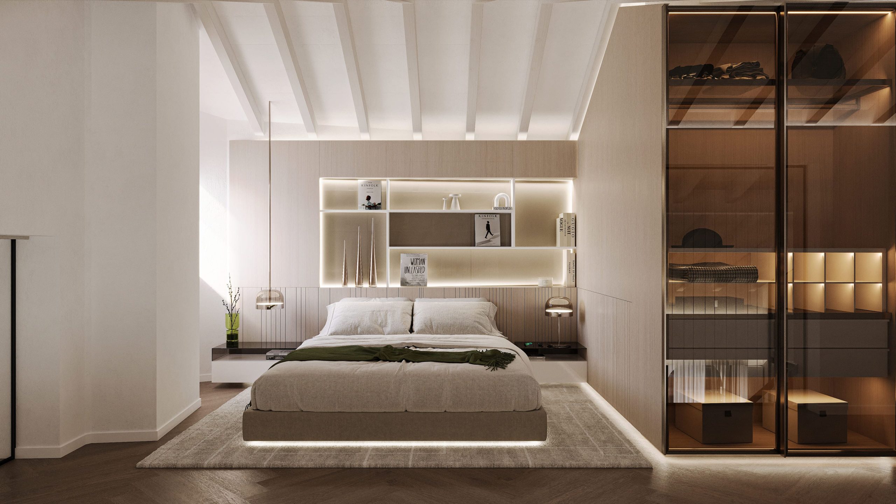
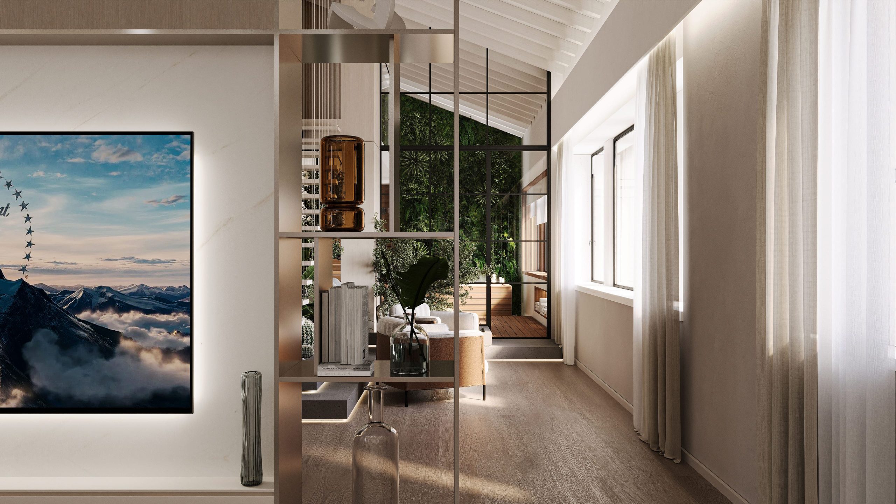
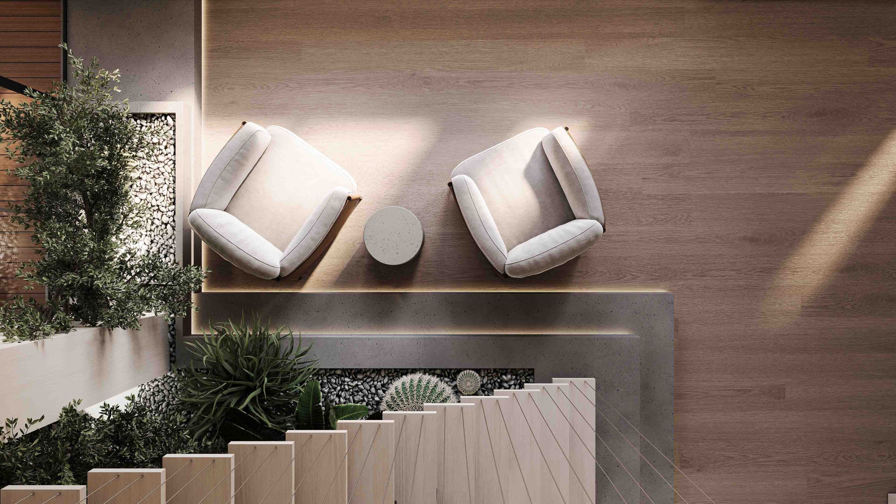
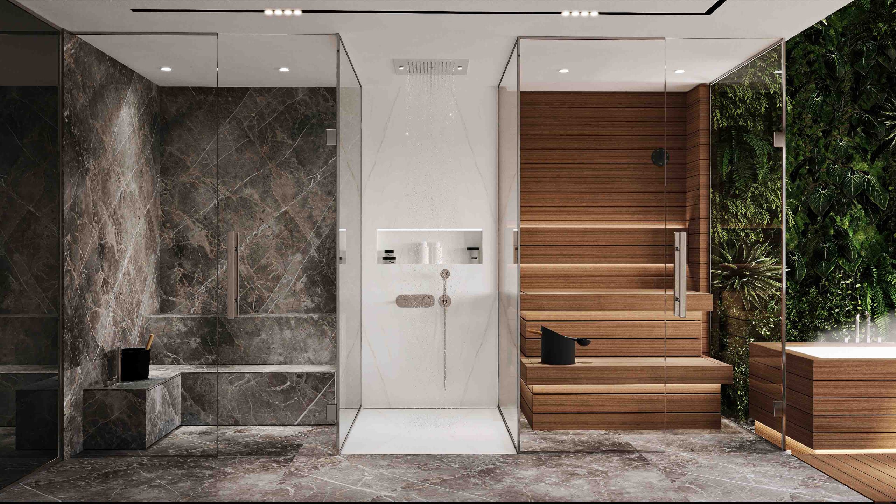
What materials and color schemes dominate the design, and what inspired these choices?
The materials and color schemes vary between the three apartments, each designed with a unique palette and material selection. In the first apartment, warm tones such as walnut canaletto, glass, and white create a welcoming and sophisticated atmosphere. The second apartment features a combination of oak, Dover white marble, lacquered white wood, and champagne accents for a bright and elegant effect. In the penthouse, light oak, dark-stained oak, champagne lacquer, and extensive use of glass emphasize light and space, while materials like marble and teak define the wellness area.
The materials and color schemes vary between the three apartments, each designed with a unique palette and material selection. In the first apartment, warm tones such as walnut canaletto, glass, and white create a welcoming and sophisticated atmosphere. The second apartment features a combination of oak, Dover white marble, lacquered white wood, and champagne accents for a bright and elegant effect. In the penthouse, light oak, dark-stained oak, champagne lacquer, and extensive use of glass emphasize light and space, while materials like marble and teak define the wellness area.
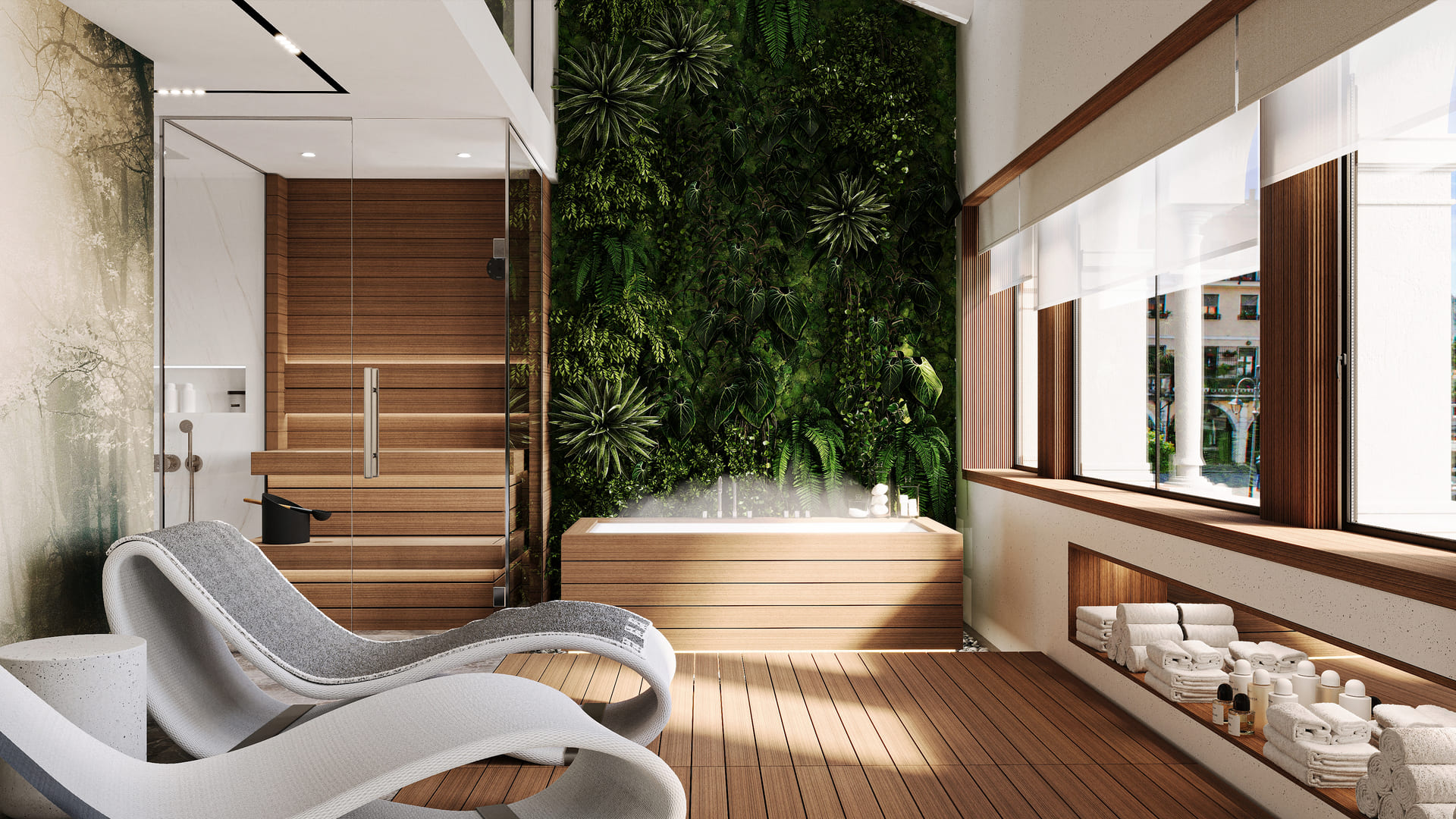
Can you describe the entertainment or leisure areas included in the design?
In the penthouse, a significant area is dedicated to a refined wellness zone, where natural materials are elegantly combined with contemporary design to create a luxurious and welcoming atmosphere. The Turkish bath, clad in grey Collemandina marble with its rich veining, imparts a sense of strength and sophistication. The central shower, framed by transparent glass panels, is clad in clean-lined white marble, contrasting with the darker surrounding tones. A modern teak sauna with stepped benches adds warmth and intimacy, while a green wall introduces a natural, rejuvenating element to the space, creating a holistic sense of well-being.
In the penthouse, a significant area is dedicated to a refined wellness zone, where natural materials are elegantly combined with contemporary design to create a luxurious and welcoming atmosphere. The Turkish bath, clad in grey Collemandina marble with its rich veining, imparts a sense of strength and sophistication. The central shower, framed by transparent glass panels, is clad in clean-lined white marble, contrasting with the darker surrounding tones. A modern teak sauna with stepped benches adds warmth and intimacy, while a green wall introduces a natural, rejuvenating element to the space, creating a holistic sense of well-being.
Read also
We are thrilled to extend our warmest invitation to join us at the 62nd edition of the Salone del Mobile.Milano.
This year is exceptionally special for us, highlighting a pivotal moment in our journey.
🗓️ 𝗗𝗮𝘁𝗲𝘀: 16th – 21st April 2024
📍 𝗟𝗼𝗰𝗮𝘁𝗶𝗼𝗻: HALL 13, Stands E05/E07, Salone del Mobile.Milano
To ensure a tailored experience during the Salone del Mobile.Milano,
we encourage you to book a personal meeting at:
🙋🏻♂️ Simon Wood
✉ 𝘀𝗶𝗺𝗼𝗻@𝗶𝗻𝗱𝗲𝗹𝘂𝘅𝗽𝗿𝗼𝗷𝗲𝗰𝘁.𝗻𝗲𝘁
𝗖𝗼𝗻𝗻𝗲𝗰𝘁 𝗪𝗶𝘁𝗵 𝗨𝘀!
𝐼𝘯 𝘱𝑎𝘳𝑡𝘯𝑒𝘳𝑠𝘩𝑖𝘱 𝘸𝑖𝘵ℎ
Ceppi The Italian Touch